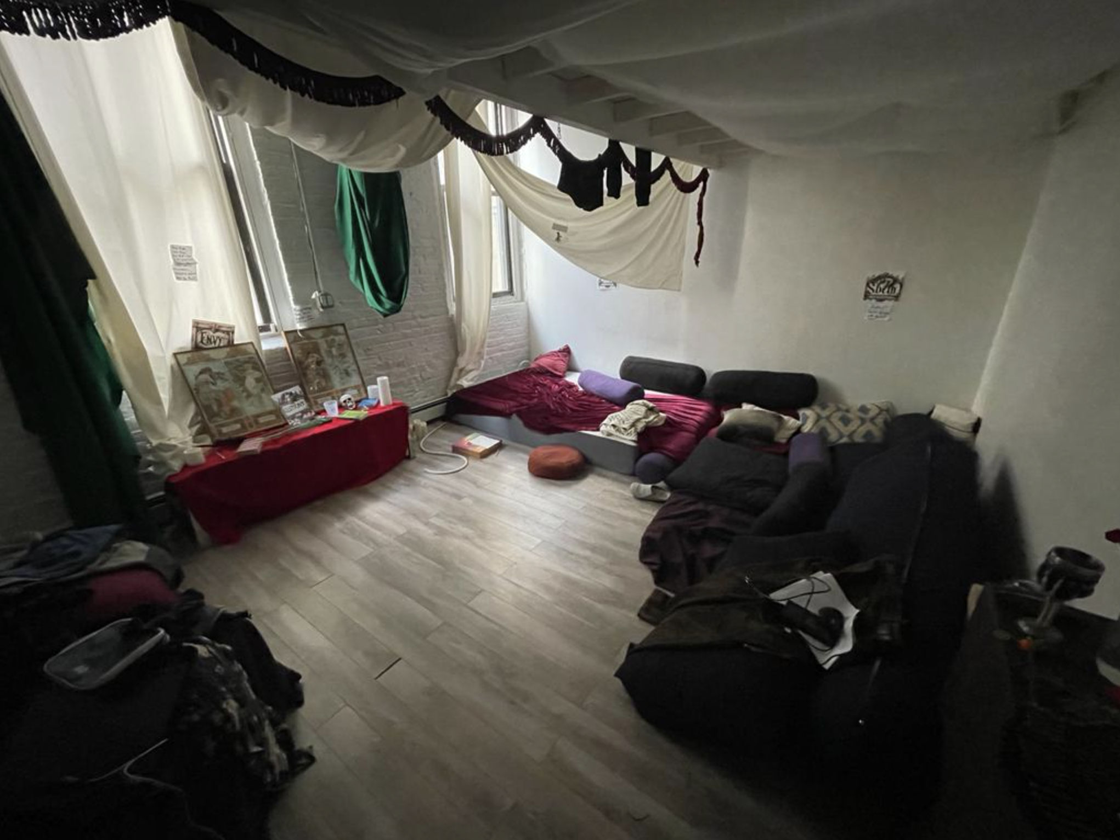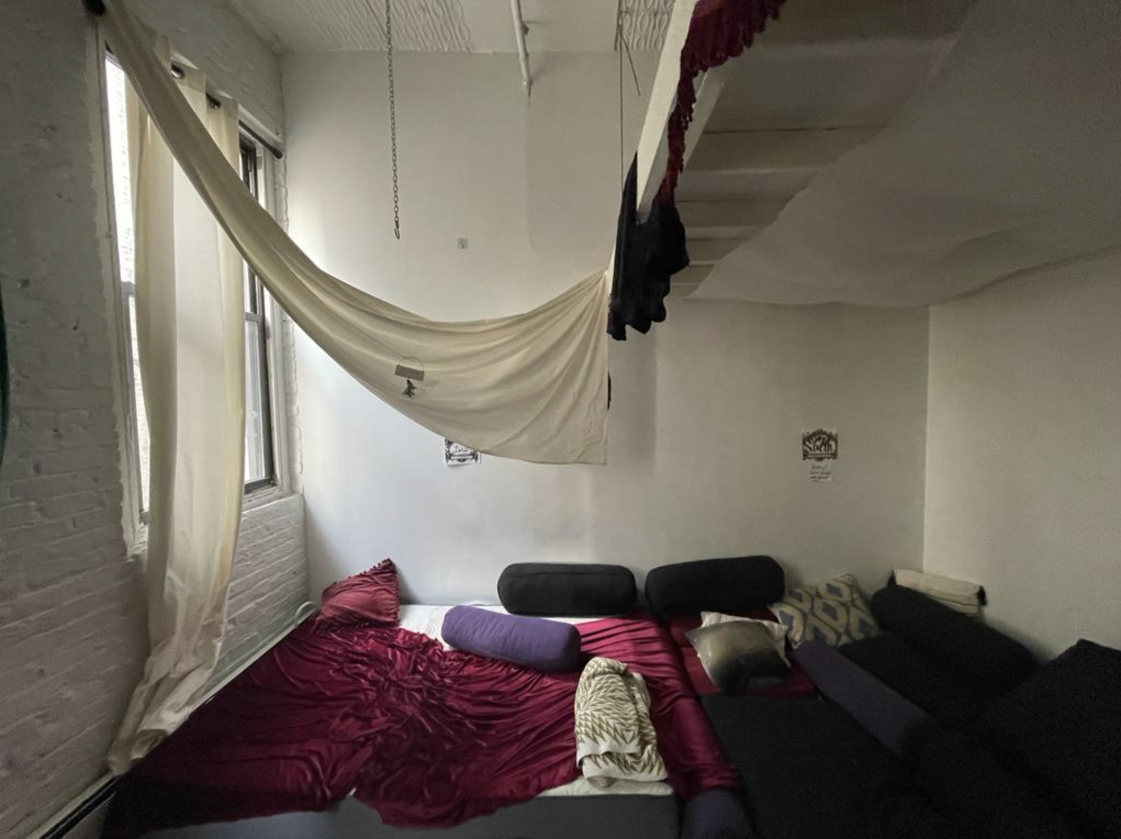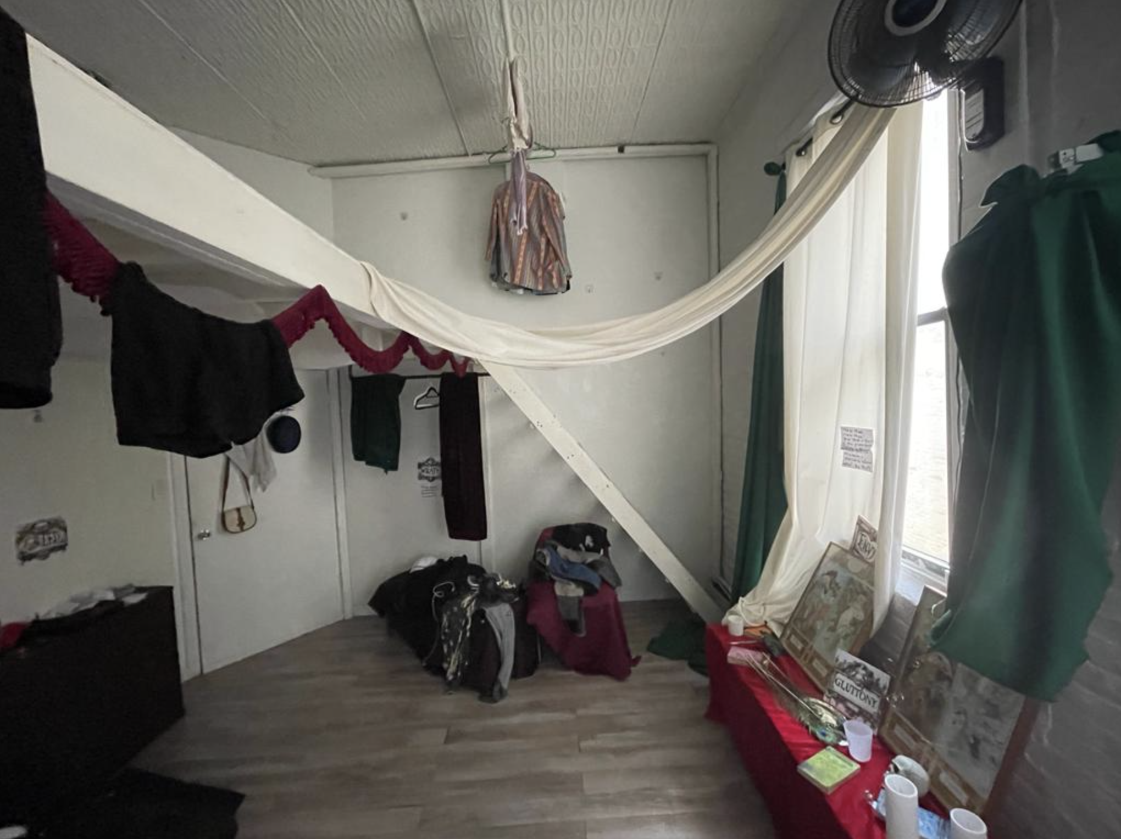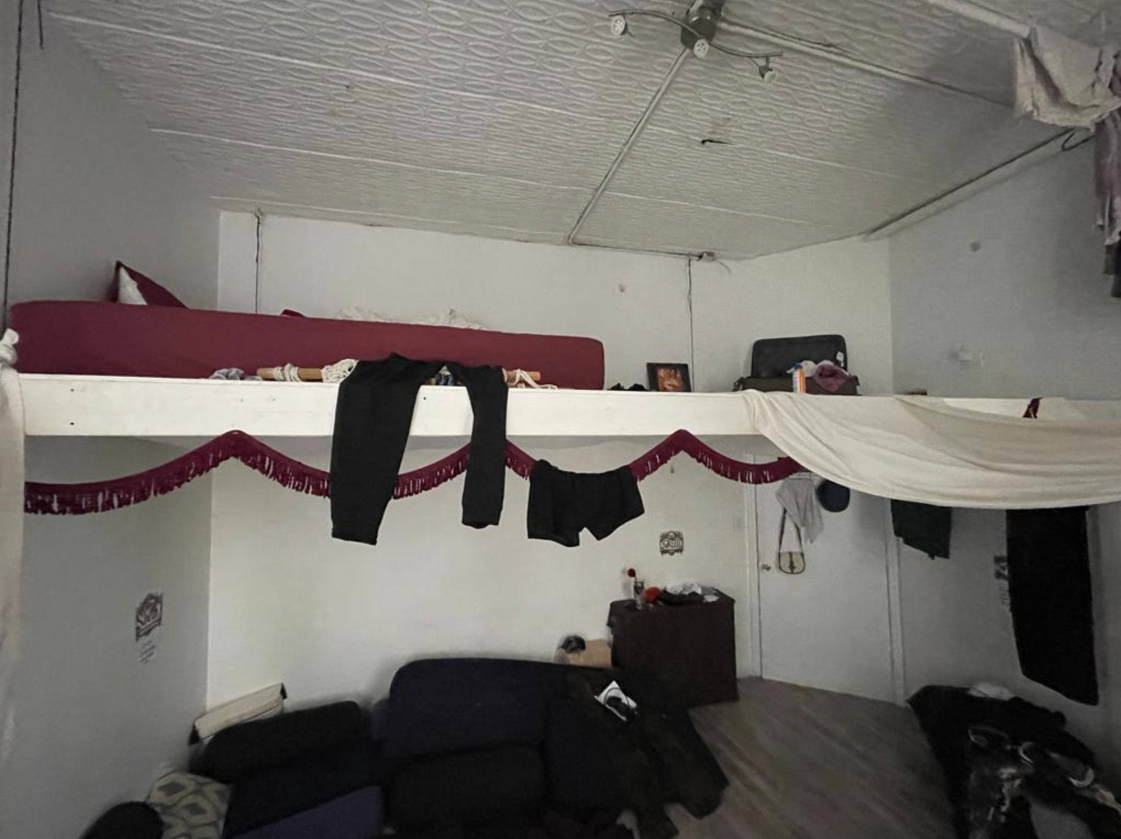brooklyn loft: a case study
In the world of design, there's a common misconception—limited space, limited options. Contrary to this belief, it’s within the confines of small areas that creativity thrives. Compact spaces encourage us to embrace ingenuity and to approach design with meticulous intentionality. These constraints, rather than hindering us, become the very ingredients for exceptional design.
the start
My partner just signed a lease on a 13’ x 14’ room in Brooklyn, and I jumped at the chance to create the ideal space for him. He told me he required the following:
a nice computer desk
a place to craft and play around with lighting and other materials
the ability to invite others into the space for this activity
a sofa
the ability for multiple people to work on computers
a place to meditate
a queen sized bed
the ability for guests to stay over
a whole lot of storage
and to do this all within a reasonable budget
Challenge accepted.
This is the current space:




general layout
It's important to recognize the value of natural light and high ceilings in any space. To make the most of these attributes, the primary focus was on placing the desk and sofa in proximity to the windows, ensuring optimal access to the natural light.
I allocated the area underneath the mezzanine for storage and a crafting/workshop zone. We’ll install LED task lighting beneath the mezzanine, ensuring that the workspace is well-illuminated for tasks and creative activities.
On the mezzanine, I designated space for the bed and a meditation area. This decision was made with the intention of creating a clear separation between daytime activities and the evening wind-down and sleep routine. Separating these areas can contribute to a more restful and calming atmosphere, promoting better sleep quality.
modularity
Modularity is extremely important when it comes to small-space design. I looked for pieces which can transform and adapt as needed to maximize functionality.
a convertible futon which can fold into a bed when guests stay over
a lift-top coffee table which can double as a desk when multiple people need to sit at a desk
an L-shaped swivel desk which can collapse into a standard desk
closable and stackable cubes for clothing storage - these stackable cubes allow us to fill in and make the most of uniquely shaped areas (under the stairs)
a workshop storage cabinet which expands and holds a work table
an easily removable hanging chair for extra seating when guests are over
and a shoji screen partition fastened to the ceiling to hide computer wires, and create separation and privacy as needed, while allowing for light to flow through
creating calm
It’s no secret that living in a city like New York, you’re likely to be inundated with concrete, car horns, and crowds. We were not designed for such stimuli. For the sake of our health and wellbeing, it’s important that we reconnect with natural processes- to ground ourselves in our inherent connection to nature, so that our minds and bodies can thrive. Thankfully, through thoughtful and intentional design, we can mimic these natural processes and elements to create healing and rejuvenating environments.
There are a plethora of ways we can do this. Here are just a few examples of ways I brought biophilic principles into this space:
The most apparent element is the inclusion of plants, which offers a physical connection to nature. Choosing a variety of plants in different places feels more natural, imitating what we might see in a healthy diverse ecosystem.
Behind the sofa I’ve put an organically shaped wooden parametric wall feature which is visible from the desk- this fractal pattern is reminiscent of the designs we see on tree bark or ripples in water. Research has shown that looking at fractal patterns can lead to significant reduction in stress.
Creating a cozy and intentional place of refuge for sleeping, resting, and meditating was a top priority as well. Think about lying down to rest in the middle of an open and exposed field versus finding a small nook, cave, or tree to curl up under. There’s a level of safety and comfort that needs to be felt in order to be fully restful and present.
On the wall along the ladder, I’ve put a dimmable LED moon light, visible from the bed, so it will feel like you have a view of the moon and open sky from your safe and cozy bed.
I’ve also added dim orange lighting along the floor of the mezzanine to mimic the color and placement of the sun as it sets. This regulates our circadian rhythm, gently triggering our melatonin hormones to help transition us into a restful state.
I hope it’s obvious by now that beyond the facade of 4 white walls is a world of possibilities. Every space—no matter the size— has the potential to be beautiful, functional, and perhaps most importantly, healing.
AI is so cool ????




